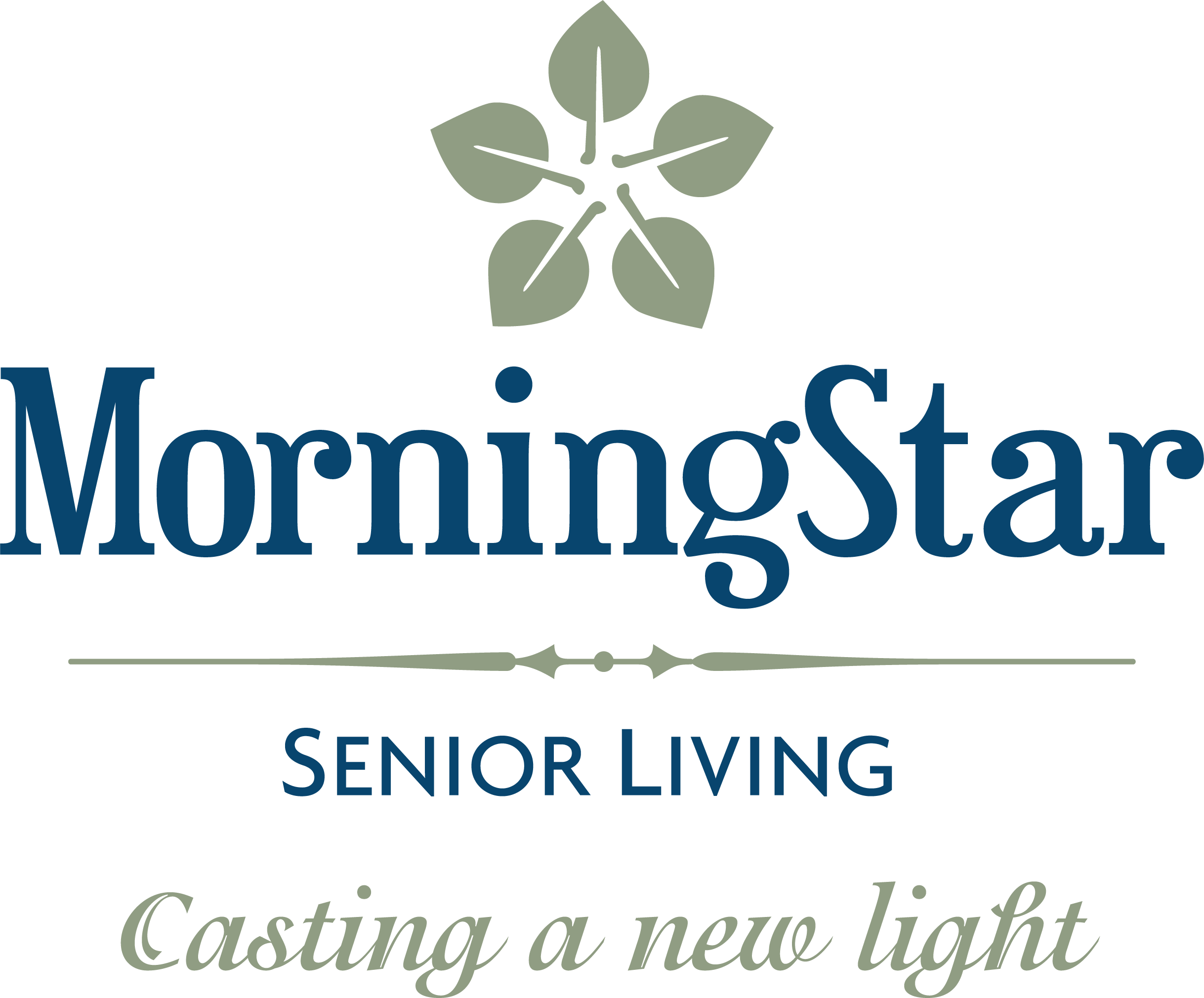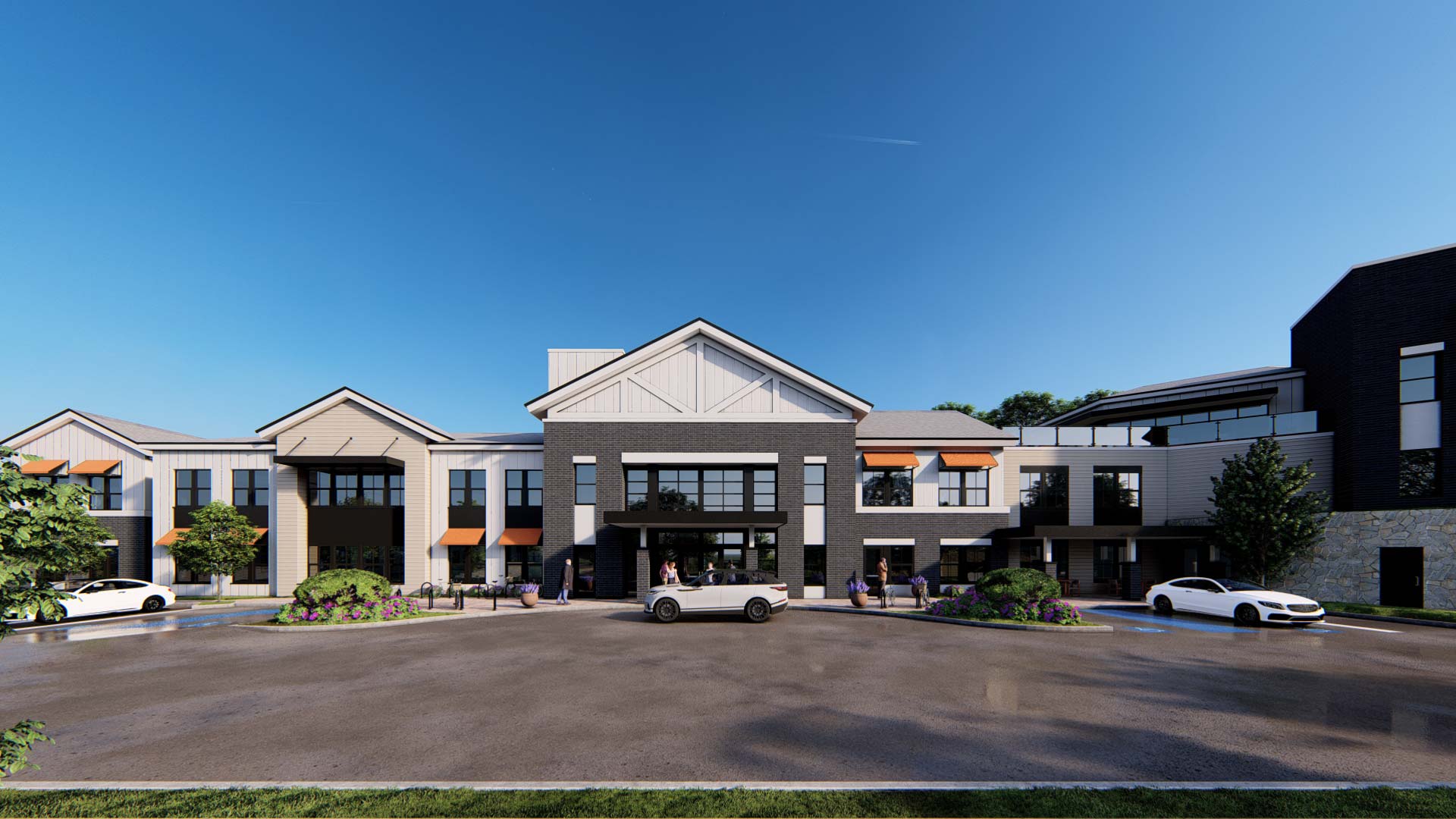Granada Hills has seen a 35% increase in people 65-74 years old and a 15% increase in 75+ in the past decade.
The Northwest San Fernando Valley/Los Angeles County, with a population of 554,000 residents, presently offers 9 senior living communities with assisted living and only 3 of the senior living communities offer memory care.
Only two assisted living communities in Granada Hills offer dementia care.




